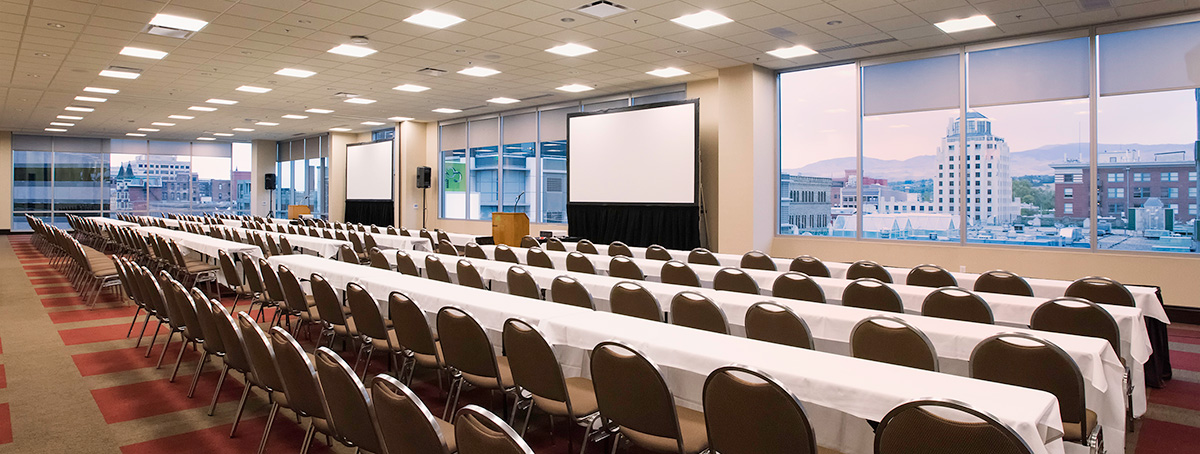Expansion Completed in July 2017
The first phase of the Boise Centre expansion opened in September 2016. The new facility known as Boise Centre East has welcomed many conventions, conferences, and local events. Boise Centre East features 36,000 square feet of space including a new ballroom and eight additional breakout rooms. Just outside the ballroom are a two-story glass enclosed lobby and pre-function space overlooking The Grove Plaza and fountain.
The second phase of the expansion began in July 2016 and entailed building an elevated concourse to provide guests easy access between Boise Centre and Boise Centre East. Along with the concourse, three escalators and an elevator were installed inside Boise Centre’s main lobby. The concourse was completed in April 2017 and is open for guests.
The final phase of the expansion began in December 2016 and included renovating the existing Boise Centre facility to maximize square footage. A new junior ballroom, an executive board room, and an outdoor patio were added along with many new restrooms. Work was finished in mid-July 2017.
Boise Centre now offers 31 flexible meeting rooms and event spaces with a total of over 80,000 square feet.
Explore Boise Centre new spaces here!

